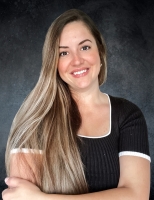17715 Fancy Lane, HUDSON, FL 34667
Property Location and Similar Properties
Features
Appliances
- Built-In Oven
- Convection Oven
- Cooktop
- Dishwasher
- Disposal
- Dryer
- Electric Water Heater
- Exhaust Fan
- Microwave
- Range Hood
- Refrigerator
- Washer
- Water Softener
Home Owners Association Fee
- 0.00
Cooling
- Central Air
- Humidity Control
- Attic Fan
Exterior Features
- Dog Run
- Lighting
- Private Mailbox
- Rain Gutters
- Sliding Doors
- Storage
Heating
- Central
- Electric
- Heat Pump
High School
- Hudson High-PO
Interior Features
- Ceiling Fans(s)
- Primary Bedroom Main Floor
- Solid Surface Counters
- Split Bedroom
- Stone Counters
- Thermostat
- Window Treatments
Legal Description
- HIGHLANDS UNREC PLAT TR 350 DSCB AS COM SW COR OF SE1/4 SEC TH N88DEG 54'06"E ALG S LN 1321.57 FT TH N00DEG 00' 06"E 3700 FT TH N80DEG 49'45"W 585.03FT TO POB TH N18DEG 22' 46"W 140FT TH S75DEG 29'49"W 382.79FT TH S26DEG 25'05"E 350FT TH N43DEG 07'11 "E 378.89 FT TO POB LESS R/W OR 9192 PG 354
Lot Features
- Landscaped
- Level
- Private
- Street Dead-End
Middle School
- Hudson Middle-PO
Area Major
- 34667 - Hudson/Bayonet Point/Port Richey
Parcel Number
- 17-24-07-0030-00000-3500
Parking Features
- Boat
- Circular Driveway
- Covered
- Driveway
- Garage Door Opener
- Guest
- Off Street
- RV Carport
- RV Access/Parking
- Workshop in Garage
Pool Features
- Fiber Optic Lighting
- Gunite
- Heated
- In Ground
- Lighting
- Screen Enclosure
- Tile
Possession
- Close Of Escrow
- Negotiable
Property Condition
- Completed
School Elementary
- Shady Hills Elementary-PO
Sewer
- Private Sewer
- Septic Tank
Utilities
- BB/HS Internet Available
- Cable Available
- Cable Connected
- Electricity Available
- Electricity Connected
- Phone Available
- Private
- Propane
Virtual Tour Url
- www.hommati.com/3DTour-AerialVideo/unbranded/17715-Fancy-Lane-Hudson-Fl-34667--HPI60316354


