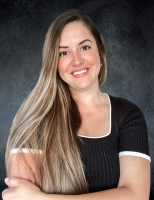11339 Alden Court, HUDSON, FL 34667
Property Location and Similar Properties
Features
Appliances
- Dishwasher
- Disposal
- Dryer
- Electric Water Heater
- Microwave
- Range
- Refrigerator
- Washer
Association Amenities
- Cable TV
- Clubhouse
- Fitness Center
- Gated
- Golf Course
- Maintenance
- Park
- Pickleball Court(s)
- Pool
- Recreation Facilities
- Security
- Spa/Hot Tub
- Storage
- Tennis Court(s)
Home Owners Association Fee
- 295.00
Home Owners Association Fee Includes
- Guard - 24 Hour
- Cable TV
- Common Area Taxes
- Pool
- Internet
- Maintenance Grounds
- Management
- Private Road
- Recreational Facilities
- Security
Association Name
- HERB HURLEY
Association Phone
- 727-861-7784
Exterior Features
- Irrigation System
- Rain Gutters
- Sidewalk
- Sliding Doors
Flooring
- Ceramic Tile
- Hardwood
Interior Features
- Ceiling Fans(s)
- Chair Rail
- Crown Molding
- High Ceilings
- Open Floorplan
- Solid Surface Counters
- Solid Wood Cabinets
- Split Bedroom
- Vaulted Ceiling(s)
- Walk-In Closet(s)
- Window Treatments
Legal Description
- HERITAGE PINES VILLAGE 15 PB 43 PG 049 LOT 33 OR 9564 PG 1169 OR 9788 PG 2583
Lot Features
- Corner Lot
- Greenbelt
- Landscaped
- Sidewalk
- Private
Area Major
- 34667 - Hudson/Bayonet Point/Port Richey
Parcel Number
- 17-24-05-018.0-000.00-033.0
Parking Features
- Garage Door Opener
Pets Allowed
- Cats OK
- Dogs OK
Utilities
- Cable Connected
- Electricity Connected
- Fire Hydrant
- Sewer Connected
- Sprinkler Recycled
- Street Lights
- Underground Utilities
- Water Connected
View
- Golf Course
- Park/Greenbelt
Virtual Tour Url
- https://www.propertypanorama.com/instaview/stellar/W7873701


