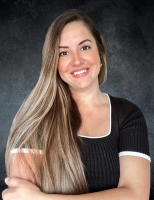4215 S B Merrion Road, Lakeland, FL 33810
Property Location and Similar Properties
Features
Possible Terms
- Cash
- Conventional
Appliances
- BarFridge
- BuiltInOven
- ConvectionOven
- Cooktop
- Dryer
- Dishwasher
- ElectricWaterHeater
- Disposal
- IceMaker
- Microwave
- Range
- Refrigerator
- RangeHood
- WaterPurifier
- WineRefrigerator
- Washer
Home Owners Association Fee
- 0.00
Cooling
- CentralAir
- CeilingFans
Exterior Features
- Balcony
- FrenchPatioDoors
- SprinklerIrrigation
- Lighting
- OutdoorKitchen
- RainGutters
Fencing
- BarbedWire
- CrossFenced
- Fenced
Flooring
- Carpet
- Laminate
- Travertine
Heating
- Central
- Electric
- HeatPump
Interior Features
- WetBar
- BuiltInFeatures
- ChairRail
- CeilingFans
- CrownMolding
- CathedralCeilings
- CentralVacuum
- EatInKitchen
- HighCeilings
- KitchenFamilyRoomCombo
- MainLevelPrimary
- OpenFloorplan
- SplitBedrooms
- SolidSurfaceCounters
- VaultedCeilings
- WalkInClosets
- WoodCabinets
- WindowTreatments
- Attic
- SeparateFormalLivingRoom
- Loft
Legal Description
- See boundary map in attachment or photos. Partial 10.03 acres of legal description. BEG SE COR OF SW1/4 OF NW1/4 OF SEC W 1325.11 FT TO SW COR OF NW1/4 N 2645.41 FT TO NW COR OF SEC E ALONG N BNDRY OF SEC 1963 FT S 2755.57 FT TO N R/W OF SB MERRION RD WLY ALONG SAID R/W 638.2 FT TO INTERSECTION WITH W BNDRY OF NE1/4 OF SW1/4 N ALONG SAID W BNDRY 148.13 FT TO POB LESS S 262.94 FT OF SW1/4 OF NW1/4
Lot Features
- Cleared
- DeadEnd
- OutsideCityLimits
- Pasture
- Landscaped
Middle School
- Kathleen Middle
Area Major
- 33810 - Lakeland
Other Structures
- KennelDogRun
- OutdoorKitchen
- Workshop
Parcel Number
- 23-27-05-000000-031010
Parking Features
- Boat
- CircularDriveway
- Driveway
- Garage
- GarageDoorOpener
- Open
- Oversized
Pets Allowed
- CatsOk
- DogsOk
Pool Features
- Gunite
- Heated
- InGround
- Other
- ScreenEnclosure
Property Condition
- NewConstruction
School Elementary
- Socrum Elem
Utilities
- CableAvailable
- ElectricityConnected
- WaterConnected
Virtual Tour Url
- https://vimeo.com/1134296078
Zoning Code
- PASTURE WITH RES

