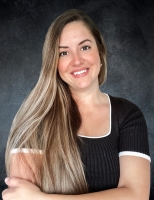11066 Nellie Crossing Circle, Clermont, FL 34711
Property Location and Similar Properties
Features
Possible Terms
- Cash
- Conventional
- FHA
- VaLoan
Appliances
- Dishwasher
- Disposal
- Range
Home Owners Association Fee
- 1800.00
Home Owners Association Fee Includes
- MaintenanceGrounds
- RecreationFacilities
Builder Model
- PETERSON COVE
Exterior Features
- SprinklerIrrigation
Flooring
- Carpet
- Concrete
- CeramicTile
Green Energy Efficient
- Appliances
- Hvac
- Lighting
- Thermostat
- Windows
High School
- South Lake High
Interior Features
- EatInKitchen
- HighCeilings
- KitchenFamilyRoomCombo
- MainLevelPrimary
- OpenFloorplan
- StoneCounters
- WalkInClosets
Legal Description
- LAKE NELLIE CROSSING PB 85 PG 13-22 LOT 61 ORB 6533 PG 856
Area Major
- 34711 - Clermont
New Construction Yes / No
- Yes
Parcel Number
- 13-23-25-0010-000-06100
Parking Features
- Driveway
- Garage
- GarageDoorOpener
School Elementary
- Pine Ridge Elem
Utilities
- ElectricityAvailable
Virtual Tour Url
- https://www.propertypanorama.com/instaview/stellar/W7880065

