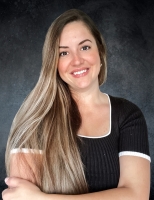3215 Gulf City Road, Ruskin, FL 33570
Property Location and Similar Properties
Features
Possible Terms
- Cash
- Conventional
- FHA
- VaLoan
Waterfront Description
- LakeFront
- LakePrivileges
Accessibility Features
- AccessibleWasherDryer
- AccessibleKitchenAppliances
- AccessibleFullBath
- AccessibleBedroom
- AccessibleCommonArea
- AccessibleClosets
- CustomizedWheelchairAccessible
- EnhancedAccessible
- AccessibleElectricalAndEnvironmentalControls
- AccessibleKitchen
- AccessibleCentralLivingArea
- CentralLivingArea
- AccessibleApproachWithRamp
- VisitorBathroom
- AccessibleDoors
- AccessibleEntrance
- AccessibleHallways
- AccessibilityFeatures
Appliances
- BuiltInOven
- ConvectionOven
- Cooktop
- Dishwasher
- ExhaustFan
- Disposal
- GasWaterHeater
- Microwave
- Refrigerator
- RangeHood
- WaterSoftener
- TanklessWaterHeater
- WaterPurifier
Association Amenities
- Park
- Storage
- Trails
Home Owners Association Fee
- 224.39
Home Owners Association Fee Includes
- MaintenanceGrounds
- ReserveFund
Cooling
- CentralAir
- HumidityControl
- Zoned
- CeilingFans
Exterior Features
- FrenchPatioDoors
- SprinklerIrrigation
- Lighting
- OutdoorGrill
- OutdoorKitchen
- OutdoorShower
- InWallPestControlSystem
Flooring
- CeramicTile
- EngineeredHardwood
- PorcelainTile
Heating
- Central
- Electric
- Propane
Interior Features
- BuiltInFeatures
- TrayCeilings
- CeilingFans
- CrownMolding
- CentralVacuum
- EatInKitchen
- HighCeilings
- KitchenFamilyRoomCombo
- LivingDiningRoom
- MainLevelPrimary
- OpenFloorplan
- StoneCounters
- SplitBedrooms
- SolidSurfaceCounters
- WalkInClosets
- WoodCabinets
Legal Description
- LOST RIVER PRESERVE PHASE I LOT 28
Lot Features
- Cleared
- OversizedLot
- Landscaped
Area Major
- 33570 - Ruskin/Apollo Beach
Other Structures
- Barns
- GuestHouse
- OutdoorKitchen
- Storage
Parcel Number
- U-15-32-18-5ZD-000000-00028.0
Parking Features
- BathInGarage
- Boat
- CircularDriveway
- Driveway
- Oversized
- RvGarage
- GarageFacesSide
Pool Features
- Gunite
- Heated
- InGround
- Lap
- OutsideBathAccess
- Other
- ScreenEnclosure
- SaltWater
School Elementary
- Ruskin-HB
Style
- Ranch
- SpanishMediterranean
Utilities
- CableAvailable
- CableConnected
- ElectricityConnected
- FiberOpticAvailable
- HighSpeedInternetAvailable
- Propane
- PhoneAvailable
- UndergroundUtilities
- WaterConnected
View
- ParkGreenbelt
- Lake
- TreesWoods
- Water
Virtual Tour Url
- https://my.matterport.com/show/?m=q6qV1AJP2vR&brand=0&mls=1&
Water Source
- NotConnected
- Well
- WellNeeded

