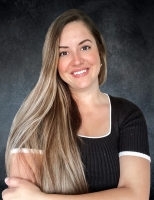5509 Farmstead Avenue, Jacksonville, FL 32224
Property Location and Similar Properties
Features
Possible Terms
- Cash
- Conventional
- VaLoan
Accessibility Features
- AccessibleWasherDryer
- AccessibleKitchenAppliances
- AccessibleFullBath
- AccessibleBedroom
- AccessibleCommonArea
- AccessibleClosets
- AccessibleKitchen
- AccessibleCentralLivingArea
- CentralLivingArea
- AccessibleApproachWithRamp
- VisitorBathroom
- AccessibleDoors
- AccessibleEntrance
- AccessibleHallways
Appliances
- BuiltInOven
- ConvectionOven
- Cooktop
- Dryer
- Dishwasher
- ExhaustFan
- Disposal
- GasWaterHeater
- IceMaker
- Microwave
- Range
- Refrigerator
- RangeHood
- WaterSoftener
- TanklessWaterHeater
- Washer
Association Amenities
- Clubhouse
- FitnessCenter
- MaintenanceGrounds
- Playground
- Pickleball
- Park
- Pool
- RecreationFacilities
- Trails
Home Owners Association Fee
- 90.00
Home Owners Association Fee Includes
- AssociationManagement
- CommonAreas
- Insurance
- MaintenanceGrounds
- MaintenanceStructure
- Pools
- RecreationFacilities
- ReserveFund
- RoadMaintenance
- Taxes
- Trash
Builder Model
- THE COSTA MESA
Cooling
- CentralAir
- HumidityControl
- CeilingFans
Exterior Features
- SprinklerIrrigation
- Lighting
- RainGutters
Green Energy Efficient
- Appliances
- Construction
- Doors
- ExposureShade
- Hvac
- Insulation
- Lighting
- Roof
- Thermostat
- WaterHeater
- Windows
Heating
- ExhaustFan
- Electric
- Zoned
Interior Features
- BuiltInFeatures
- TrayCeilings
- ChairRail
- CeilingFans
- CrownMolding
- EatInKitchen
- HighCeilings
- KitchenFamilyRoomCombo
- MainLevelPrimary
- OpenFloorplan
- SplitBedrooms
- SmartHome
- SolidSurfaceCounters
- WalkInClosets
- WoodCabinets
- WindowTreatments
- SeparateFormalDiningRoom
Legal Description
- 80-35 16-3S-28E SEQ RESIDENTIAL PHASE 1B LOT 348
Lot Features
- ConservationArea
- CornerLot
- CityLot
- Flat
- Level
- Landscaped
Area Major
- 32224 - Jacksonville
Parking Features
- Deeded
- Driveway
- Garage
- GarageDoorOpener
- Oversized
Pool Features
- Association
- Community
Property Condition
- NewConstruction
Utilities
- CableAvailable
- ElectricityConnected
- NaturalGasConnected
- MunicipalUtilities
- SewerConnected
- UndergroundUtilities
- WaterConnected
Virtual Tour Url
- https://youtu.be/gM9XUTsA6lI?si=v7nLqQakDOSfl7PR

