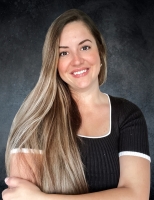1122 Blue Shell Loop, Sarasota, FL 34240
Property Location and Similar Properties
Features
Waterfront Description
- LakeFront
Appliances
- BarFridge
- BuiltInOven
- ConvectionOven
- Cooktop
- Dryer
- Dishwasher
- ExhaustFan
- Freezer
- Disposal
- IceMaker
- Microwave
- Range
- Refrigerator
- RangeHood
- WineRefrigerator
- Washer
Association Amenities
- Clubhouse
- FitnessCenter
- Playground
- Pickleball
- Park
- Pool
- RecreationFacilities
- Racquetball
- SpaHotTub
- TennisCourts
Home Owners Association Fee
- 1275.00
Home Owners Association Fee Includes
- MaintenanceGrounds
- Pools
- RecreationFacilities
Exterior Features
- Lighting
- OutdoorGrill
- OutdoorKitchen
Flooring
- Carpet
- EngineeredHardwood
- Epoxy
- PorcelainTile
- Wood
Interior Features
- BuiltInFeatures
- CofferedCeilings
- HighCeilings
- KitchenFamilyRoomCombo
- LivingDiningRoom
- MainLevelPrimary
- StoneCounters
- VaultedCeilings
- WalkInClosets
- WoodCabinets
Legal Description
- LOT 128
- WILD BLUE AT WATERSIDE PH 2A
Lot Features
- OutsideCityLimits
- OversizedLot
Middle School
- McIntosh Middle
Area Major
- 34240 - Sarasota
Pool Features
- Gunite
- Heated
- InGround
- ScreenEnclosure
- SaltWater
- Association
- Community
School Elementary
- Tatum Ridge Elementary
Utilities
- ElectricityConnected
- WaterConnected
Virtual Tour Url
- https://pix360.com/phototour3/40496/

