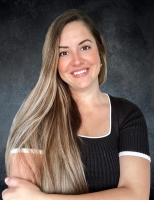219 Isle Of Sky Circle, Orlando, FL 32828
Property Location and Similar Properties
Features
Possible Terms
- Cash
- Conventional
- FHA
- VaLoan
Appliances
- Dryer
- Dishwasher
- Microwave
- Range
- RangeHood
- WaterSoftener
- TrashCompactor
- TanklessWaterHeater
- Washer
Association Amenities
- BasketballCourt
- Playground
- Pickleball
- Pool
- TennisCourts
- CableTv
Home Owners Association Fee
- 402.00
Home Owners Association Fee Includes
- CableTv
- Internet
Cooling
- CentralAir
- CeilingFans
Exterior Features
- RainGutters
- StormSecurityShutters
High School
- Timber Creek High
Interior Features
- CeilingFans
- HighCeilings
- KitchenFamilyRoomCombo
- LivingDiningRoom
- MainLevelPrimary
- OpenFloorplan
- StoneCounters
- SplitBedrooms
- WalkInClosets
- WindowTreatments
Legal Description
- MUIRFIELD POINTE 34/61 LOT 29
Middle School
- Discovery Middle
Area Major
- 32828 - Orlando/Alafaya/Waterford Lakes
Parcel Number
- 35-22-31-5857-00-290
Parking Features
- Driveway
- Garage
- GarageDoorOpener
- Guest
- Oversized
- OnStreet
- WorkshopInGarage
Pool Features
- Heated
- InGround
- PoolSweep
- ScreenEnclosure
- SaltWater
- Association
- Community
Property Condition
- NewConstruction
School Elementary
- Sunrise Elem
Utilities
- CableAvailable
- ElectricityConnected
- HighSpeedInternetAvailable
- MunicipalUtilities
- SewerConnected
- UndergroundUtilities
- WaterConnected
Virtual Tour Url
- https://media.devoredesign.com/sites/xabppml/unbranded

