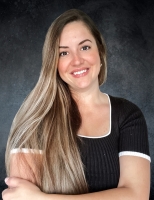940 Lincoln Circle, Winter Park, FL 32789
Property Location and Similar Properties
Features
Possible Terms
- Cash
- Conventional
- VaLoan
Appliances
- BuiltInOven
- ConvectionOven
- Dryer
- Dishwasher
- Disposal
- GasWaterHeater
- Microwave
- Refrigerator
- TanklessWaterHeater
- Washer
Home Owners Association Fee
- 0.00
Cooling
- CentralAir
- CeilingFans
Exterior Features
- Balcony
- FrenchPatioDoors
- Garden
- SprinklerIrrigation
- Lighting
- OutdoorGrill
- OutdoorKitchen
- RainGutters
- Storage
- StormSecurityShutters
Fencing
- Fenced
- Masonry
- Wood
Flooring
- Carpet
- EngineeredHardwood
- Tile
Heating
- Central
- Electric
- Gas
High School
- Winter Park High
Interior Features
- BuiltInFeatures
- CeilingFans
- CentralVacuum
- KitchenFamilyRoomCombo
- LivingDiningRoom
- MainLevelPrimary
- OpenFloorplan
- SplitBedrooms
- VaultedCeilings
- WalkInClosets
- WindowTreatments
Legal Description
- 2ND REPLAT R D MACDONALD PARK Q/170 LOT7 BLK B
Lot Features
- Flat
- Level
- Landscaped
Middle School
- Maitland Middle
Area Major
- 32789 - Winter Park
Parcel Number
- 06-22-30-5322-02-070
Parking Features
- Driveway
- Garage
- GarageDoorOpener
- Oversized
- GarageFacesSide
- OnStreet
Pool Features
- InGround
- SaltWater
- Tile
Property Condition
- NewConstruction
School Elementary
- Lakemont Elem
Utilities
- CableAvailable
- ElectricityConnected
- NaturalGasConnected
- MunicipalUtilities
- PhoneAvailable
Virtual Tour Url
- https://my.matterport.com/show/?m=UX2UwbzPtRd&mls=1

