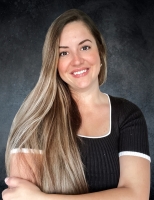228 Saint James Park, Osprey, FL 34229
Property Location and Similar Properties
Features
Waterfront Description
- LakeFront
Appliances
- BarFridge
- BuiltInOven
- ConvectionOven
- Cooktop
- Dryer
- Dishwasher
- ExhaustFan
- ElectricWaterHeater
- Disposal
- Microwave
- Refrigerator
Association Amenities
- Clubhouse
- FitnessCenter
- GolfCourse
- Gated
- Pickleball
- Security
- TennisCourts
Home Owners Association Fee
- 400.00
Home Owners Association Fee Includes
- CommonAreas
- Pools
- RecreationFacilities
- ReserveFund
- RoadMaintenance
- Security
- Taxes
Builder Name
- PERRONE CONSTRUCTION
Cooling
- CentralAir
- HumidityControl
- Zoned
- CeilingFans
Exterior Features
- Awnings
- Courtyard
- FrenchPatioDoors
- Garden
- SprinklerIrrigation
- Lighting
- RainGutters
- StormSecurityShutters
Flooring
- Carpet
- Marble
- Wood
Green Energy Efficient
- Appliances
- Hvac
High School
- Venice Senior High
Interior Features
- BuiltInFeatures
- TrayCeilings
- CeilingFans
- CrownMolding
- CathedralCeilings
- CentralVacuum
- DryBar
- CofferedCeilings
- HighCeilings
- KitchenFamilyRoomCombo
- LivingDiningRoom
- MainLevelPrimary
- OpenFloorplan
- SplitBedrooms
- SolidSurfaceCounters
- VaultedCeilings
- WalkInClosets
- WoodCabinets
- WindowTreatments
- Attic
Legal Description
- LOT 353 OAKS 2 PHASE 1
Lot Features
- CulDeSac
- DeadEnd
- OutsideCityLimits
- Private
- PrivateRoad
- Landscaped
Middle School
- Sarasota Middle
Parking Features
- Garage
- GarageDoorOpener
- ParkingPad
- GarageFacesSide
Pets Comments
- Extra Large (101+ Lbs.)
Pool Features
- Gunite
- InGround
- ScreenEnclosure
- Tile
- Community
School Elementary
- Laurel Nokomis Elementary
Utilities
- CableConnected
- ElectricityConnected
- FiberOpticAvailable
- HighSpeedInternetAvailable
- MunicipalUtilities
- PhoneAvailable
- SewerConnected
- UndergroundUtilities
- WaterConnected
View
- GolfCourse
- Lake
- Water

