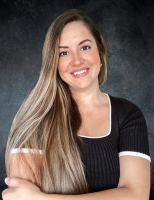10500 Woodchase Circle, ORLANDO, FL 32836
Property Location and Similar Properties
Features
Appliances
- Convection Oven
- Cooktop
- Dishwasher
- Disposal
- Electric Water Heater
- Microwave
- Range
- Refrigerator
Association Amenities
- Basketball Court
- Gated
- Maintenance
- Park
- Playground
- Pool
- Recreation Facilities
- Security
- Tennis Court(s)
Home Owners Association Fee
- 386.00
Home Owners Association Fee Includes
- Guard - 24 Hour
- Pool
- Maintenance Structure
- Maintenance Grounds
- Private Road
- Recreational Facilities
- Security
Association Name
- Premier Management/ Nicki Sheyka
Association Phone
- 4073337787
Exterior Features
- Private Mailbox
- Rain Gutters
- Sliding Doors
Flooring
- Ceramic Tile
- Wood
High School
- Lake Buena Vista High School
Interior Features
- Built-in Features
- Ceiling Fans(s)
- Crown Molding
- Dry Bar
- Eat-in Kitchen
- High Ceilings
- Kitchen/Family Room Combo
- Living Room/Dining Room Combo
- Open Floorplan
- Primary Bedroom Main Floor
- Solid Surface Counters
- Split Bedroom
- Stone Counters
- Thermostat
- Tray Ceiling(s)
- Walk-In Closet(s)
- Window Treatments
Legal Description
- AVALON PHASE 1 AT TURTLE CREEK 36/76 LOT 52
Lot Features
- Corner Lot
- In County
- Sidewalk
- Paved
- Private
Middle School
- Southwest Middle
Area Major
- 32836 - Orlando/Dr. Phillips/Bay Vista
Parcel Number
- 10-24-28-0554-00-520
Parking Features
- Garage Door Opener
- Off Street
Pool Features
- Gunite
- Screen Enclosure
School Elementary
- Sand Lake Elem
Utilities
- BB/HS Internet Available
- Cable Available
- Electricity Connected
- Private
- Public
- Sewer Connected
- Sprinkler Meter
- Water Connected
Virtual Tour Url
- https://my.matterport.com/show/?m=a7GJHdzdk1M&mls=1


