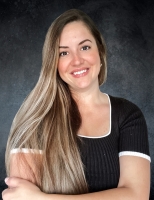15976 Citrus Knoll Drive, WINTER GARDEN, FL 34787
Property Location and Similar Properties
Features
Appliances
- Built-In Oven
- Cooktop
- Dishwasher
- Disposal
- Dryer
- Electric Water Heater
- Microwave
- Refrigerator
- Washer
Association Amenities
- Clubhouse
- Fitness Center
- Gated
- Park
- Playground
- Pool
- Recreation Facilities
- Tennis Court(s)
- Trail(s)
Home Owners Association Fee
- 201.13
Home Owners Association Fee Includes
- Pool
- Recreational Facilities
- Security
Association Name
- Artemis Lifestyles/Sherri Khan
Association Phone
- 407-705-2190
Exterior Features
- Sliding Doors
Flooring
- Carpet
- Hardwood
- Tile
Heating
- Central
- Electric
- Zoned
High School
- West Orange High
Interior Features
- Ceiling Fans(s)
- Chair Rail
- Crown Molding
- Eat-in Kitchen
- High Ceilings
- Kitchen/Family Room Combo
- Open Floorplan
- Primary Bedroom Main Floor
- Solid Surface Counters
- Solid Wood Cabinets
- Split Bedroom
- Tray Ceiling(s)
- Walk-In Closet(s)
- Window Treatments
Legal Description
- HICKORY HAMMOCK PHASE 1D 83/116 LOT 111
Lot Features
- Corner Lot
- Landscaped
- Private
- Sidewalk
Middle School
- Hamlin Middle
Area Major
- 34787 - Winter Garden/Oakland
Parcel Number
- 32-22-27-3602-01-110
Parking Features
- Garage Door Opener
Pool Features
- Heated
- In Ground
- Lighting
- Salt Water
- Screen Enclosure
- Tile
Possession
- Close Of Escrow
School Elementary
- Whispering Oak Elem
Utilities
- BB/HS Internet Available
- Electricity Connected
- Sewer Connected
- Underground Utilities
- Water Connected
Virtual Tour Url
- https://www.zillow.com/view-imx/5c8eed9d-5fae-4fcb-a2be-bf8e2927285c?wl=true&setAttribution=mls&initialViewType=pano


