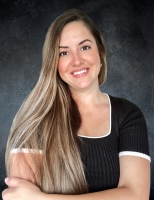8112 Cleobury Drive, ORLANDO, FL 32832
Property Location and Similar Properties
Features
Appliances
- Dishwasher
- Disposal
- Dryer
- Electric Water Heater
- Microwave
- Range Hood
- Refrigerator
- Washer
Home Owners Association Fee
- 499.00
Association Name
- Eagle Creek/Kelly Wilsom
Association Phone
- 407-207-7078
Builder Name
- Jones Homes USA
Exterior Features
- Garden
- Outdoor Grill
- Outdoor Kitchen
- Sidewalk
- Sliding Doors
High School
- Lake Nona High
Interior Features
- Ceiling Fans(s)
- Living Room/Dining Room Combo
- Walk-In Closet(s)
Legal Description
- EAGLE CREEK VILLAGE I 104/131 LOT 109
Lot Features
- Near Golf Course
- On Golf Course
- Oversized Lot
Middle School
- Lake Nona Middle School
Area Major
- 32832 - Orlando/Moss Park/Lake Mary Jane
Other Structures
- Outdoor Kitchen
Parcel Number
- 33-24-31-2298-01-090
Pets Allowed
- Cats OK
- Dogs OK
Pool Features
- Chlorine Free
- Heated
- In Ground
- Salt Water
Property Condition
- Completed
School Elementary
- Eagle Creek Elementary
Utilities
- BB/HS Internet Available
- Electricity Connected
- Natural Gas Connected
- Sewer Connected
- Water Connected
View
- Garden
- Golf Course
- Pool
Virtual Tour Url
- https://www.propertypanorama.com/instaview/stellar/O6355042


