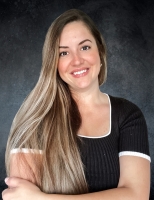4512 Cutwater Drive, ORLANDO, FL 32820
Property Location and Similar Properties
Features
Waterfront Description
- Lake Front
- Pond
Appliances
- Built-In Oven
- Cooktop
- Dishwasher
- Dryer
- Electric Water Heater
- Exhaust Fan
- Ice Maker
- Indoor Grill
- Microwave
- Range Hood
- Refrigerator
- Washer
Association Amenities
- Fence Restrictions
- Gated
- Park
- Playground
- Recreation Facilities
Home Owners Association Fee
- 189.00
Home Owners Association Fee Includes
- Common Area Taxes
- Escrow Reserves Fund
- Maintenance Grounds
- Maintenance
- Management
- Private Road
- Recreational Facilities
Association Name
- Triad Association Management
Association Phone
- (352) 602-4803
Builder Model
- Berkley Grand
Exterior Features
- Irrigation System
- Lighting
- Outdoor Kitchen
- Rain Gutters
- Sidewalk
- Sliding Doors
Flooring
- Carpet
- Ceramic Tile
Heating
- Central
- Electric
- Heat Pump
- Solar
Interior Features
- Ceiling Fans(s)
- Crown Molding
- Eat-in Kitchen
- High Ceilings
- In Wall Pest System
- Open Floorplan
- Primary Bedroom Main Floor
- Solid Surface Counters
- Split Bedroom
- Thermostat
- Tray Ceiling(s)
- Vaulted Ceiling(s)
- Walk-In Closet(s)
Legal Description
- SUNSET PRESERVE - PHASE 2 110/111 LOT 84
Lot Features
- Oversized Lot
- Paved
- Private
- Unincorporated
Area Major
- 32820 - Orlando/Bithlo
New Construction Yes / No
- Yes
Parcel Number
- 03-22-32-7903-00-840
Parking Features
- Driveway
- Electric Vehicle Charging Station(s)
- Garage Door Opener
- Oversized
Property Condition
- Completed
Utilities
- Electricity Connected
Virtual Tour Url
- https://www.propertypanorama.com/instaview/stellar/O6292647


