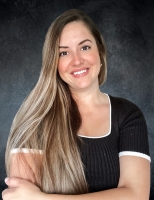4268 Ethan Lane, ORLANDO, FL 32814
Property Location and Similar Properties
Features
Appliances
- Dishwasher
- Disposal
- Dryer
- Electric Water Heater
- Ice Maker
- Microwave
- Range
- Refrigerator
- Washer
- Wine Refrigerator
Home Owners Association Fee
- 555.50
Home Owners Association Fee Includes
- Pool
- Recreational Facilities
Association Name
- Stacy Fryrear
Association Phone
- 407-740-5838
Builder Name
- David Weekley
Exterior Features
- Irrigation System
- Private Mailbox
- Rain Gutters
Flooring
- Carpet
- Ceramic Tile
High School
- Winter Park High
Interior Features
- Ceiling Fans(s)
- Chair Rail
- Crown Molding
- Eat-in Kitchen
- Open Floorplan
- Primary Bedroom Main Floor
- Solid Surface Counters
- Solid Wood Cabinets
- Thermostat
- Tray Ceiling(s)
- Walk-In Closet(s)
- Window Treatments
Legal Description
- BALDWIN PARK UNIT 2 53/34 LOT 337
Lot Features
- Corner Lot
- Landscaped
- Sidewalk
- Paved
Middle School
- Glenridge Middle
Area Major
- 32814 - Orlando
Parcel Number
- 17-22-30-0522-03-370
Parking Features
- Alley Access
- Driveway
- Garage Door Opener
- Garage Faces Rear
- On Street
Property Condition
- Completed
School Elementary
- Baldwin Park Elementary
Utilities
- BB/HS Internet Available
- Cable Connected
- Electricity Connected
- Street Lights
- Underground Utilities
- Water Connected


