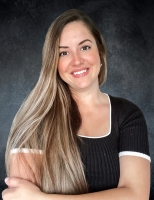1501 Lake Markham Road, SANFORD, FL 32771
Property Location and Similar Properties
Features
Appliances
- Bar Fridge
- Built-In Oven
- Convection Oven
- Dishwasher
- Gas Water Heater
- Microwave
- Refrigerator
- Wine Refrigerator
Home Owners Association Fee
- 0.00
Exterior Features
- Balcony
- Outdoor Grill
- Outdoor Kitchen
- Storage
Flooring
- Carpet
- Ceramic Tile
Interior Features
- Cathedral Ceiling(s)
- Ceiling Fans(s)
- Central Vaccum
- Eat-in Kitchen
- Elevator
- High Ceilings
- Living Room/Dining Room Combo
- Open Floorplan
- Primary Bedroom Main Floor
- Solid Wood Cabinets
- Tray Ceiling(s)
- Vaulted Ceiling(s)
- Walk-In Closet(s)
- Wet Bar
Legal Description
- SEC 35 TWP 19S RGE 29E N 1/2 OF NE 1/4 OF NW 1/4 OF NW 1/4 (LESS E 288 FT & RD)
Middle School
- Markham Woods Middle
Area Major
- 32771 - Sanford/Lake Forest
Other Structures
- Outdoor Kitchen
Parcel Number
- 35-19-29-300-0060-0000
Parking Features
- Covered
- Garage Faces Side
School Elementary
- Wilson Elementary School
Utilities
- Electricity Connected
- Sewer Connected
- Water Connected
Virtual Tour Url
- https://www.propertypanorama.com/instaview/stellar/O6278680


