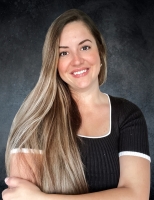2606 Pinyonpine Lane, SANFORD, FL 32773
Property Location and Similar Properties
Features
Appliances
- Dishwasher
- Disposal
- Electric Water Heater
- Microwave
- Range
- Refrigerator
Association Amenities
- Fence Restrictions
- Gated
- Park
- Playground
- Vehicle Restrictions
Home Owners Association Fee
- 104.00
Home Owners Association Fee Includes
- Management
- Private Road
Association Name
- JANELLE BOYD
Association Phone
- 407-472-2471
Builder Model
- CAPISTRANO II
Exterior Features
- Lighting
- Rain Gutters
- Sidewalk
- Sliding Doors
- Sprinkler Metered
Flooring
- Ceramic Tile
- Hardwood
- Tile
- Wood
Interior Features
- Ceiling Fans(s)
- Eat-in Kitchen
- High Ceilings
- Kitchen/Family Room Combo
- Open Floorplan
- Primary Bedroom Main Floor
- Solid Wood Cabinets
- Split Bedroom
- Stone Counters
- Thermostat
- Tray Ceiling(s)
- Walk-In Closet(s)
Legal Description
- LOT 77 CADENCE PARK PLAT BOOK 85 PAGES 42-48
Lot Features
- City Limits
- Landscaped
- Sidewalk
- Paved
- Private
Middle School
- Millennium Middle
Area Major
- 32773 - Sanford
Parcel Number
- 23-20-30-510-0000-0770
Parking Features
- Driveway
- Garage Door Opener
Pets Allowed
- Cats OK
- Dogs OK
- Yes
Possession
- Close Of Escrow
Property Condition
- Completed
School Elementary
- Hamilton Elementary
Utilities
- BB/HS Internet Available
- Cable Available
- Electricity Available
- Electricity Connected
- Phone Available
- Sewer Available
- Sewer Connected
- Underground Utilities
- Water Available
- Water Connected
Virtual Tour Url
- https://tour.vht.com/434441120/IDXS


