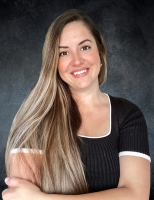1948 Rowena Avenue, ORLANDO, FL 32803
Property Location and Similar Properties
Features
Appliances
- Bar Fridge
- Dishwasher
- Disposal
- Dryer
- Freezer
- Gas Water Heater
- Microwave
- Other
- Range
- Range Hood
- Refrigerator
- Tankless Water Heater
- Washer
Home Owners Association Fee
- 0.00
Builder Name
- FG Schaub Custom Homes
Exterior Features
- Balcony
- Irrigation System
- Lighting
- Outdoor Grill
- Outdoor Kitchen
- Outdoor Shower
- Private Mailbox
- Rain Gutters
- Sidewalk
Green Energy Efficient
- HVAC
- Insulation
- Lighting
- Water Heater
- Windows
High School
- Winter Park High
Interior Features
- Built-in Features
- Ceiling Fans(s)
- Crown Molding
- High Ceilings
- Living Room/Dining Room Combo
- Open Floorplan
- Primary Bedroom Main Floor
- Solid Surface Counters
- Solid Wood Cabinets
- Thermostat
- Tray Ceiling(s)
- Walk-In Closet(s)
- Wet Bar
Legal Description
- MERRITT PARK J/64 LOTS 82 & 83
Lot Features
- Corner Lot
- Landscaped
- Oversized Lot
- Sidewalk
- Paved
Middle School
- Audubon Park K-8
Area Major
- 32803 - Orlando/Colonial Town
New Construction Yes / No
- Yes
Parcel Number
- 18-22-30-5596-00-820
Parking Features
- Driveway
- Electric Vehicle Charging Station(s)
- Garage Door Opener
- Garage Faces Side
- Oversized
- Parking Pad
Pool Features
- Deck
- Gunite
- In Ground
- Lighting
- Outside Bath Access
- Salt Water
- Tile
Property Condition
- Completed
School Elementary
- Audubon Park K8
Utilities
- BB/HS Internet Available
- Cable Available
- Electricity Connected
- Propane
- Water Connected
Virtual Tour Url
- https://player.vimeo.com/video/1033603780?autoplay=1


