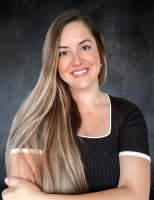2230 Blossomwood Drive, OVIEDO, FL 32765
Property Location and Similar Properties
Features
Appliances
- Built-In Oven
- Convection Oven
- Cooktop
- Dishwasher
- Exhaust Fan
- Microwave
- Range Hood
- Refrigerator
- Tankless Water Heater
Home Owners Association Fee
- 115.00
Association Name
- Leland Management/Jessica Cox
Association Phone
- 407-781-1181
Exterior Features
- Lighting
- Outdoor Shower
- Private Mailbox
- Rain Gutters
- Sidewalk
- Sliding Doors
- Sprinkler Metered
Flooring
- Ceramic Tile
- Epoxy
- Tile
Interior Features
- Built-in Features
- Ceiling Fans(s)
- Eat-in Kitchen
- High Ceilings
- Kitchen/Family Room Combo
- Living Room/Dining Room Combo
- PrimaryBedroom Upstairs
- Solid Wood Cabinets
- Thermostat
- Walk-In Closet(s)
Legal Description
- LOT 123 BLK C TUSKA RIDGE UNIT 2 PB 40 PGS 66 TO 68
Lot Features
- Landscaped
- Sidewalk
- Paved
Middle School
- Indian Trails Middle
Other Structures
- Kennel/Dog Run
Parcel Number
- 20-21-31-5KP-0C00-1230
Parking Features
- Garage Door Opener
Pool Features
- Deck
- Heated
- In Ground
- Lighting
- Outside Bath Access
- Screen Enclosure
School Elementary
- Rainbow Elementary
Utilities
- Electricity Available
- Public
Virtual Tour Url
- https://my.matterport.com/show/?m=J1PShcqUvJ8&mls=1


